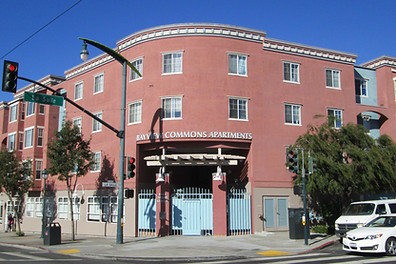BAYVIEW COMMONS

Partnership of San Francisco affordable housing builders constructs, manages Bayview Commons Apartments
Address
4445 3rd St, San Francisco, California 94124
Residential Population
All family types; low-income and high-needs clients such as persons with AIDS
Number of Units
30
Property Management
Bayview Commons Apartments, also known as 4445 Third Street, is an affordable apartment community in service since 2003. Located in the Bayview-Hunters Point neighborhood of San Francisco, California, the development is situated on an urban corner lot, fronting a major traffic and transit street served by MUNI and the Third Street rail. The complex is a joint venture owned by Mission Housing Development Corporation in partnership with San Francisco Housing Development Corporation. The complex was designed by architect Kodama Diseno; the builder was James E. Roberts-Obayashi Corp General Contractors.
Design features
The Bayview Commons building contains three stories of dwelling units on a podium with open recreational space over a ground floor of retail, residential support spaces, and a tenant garage. Residents’ common open space and a children’s play area are adjacent to the rear yards of neighboring residential properties and sheltered from the street by the dwelling units. There is 2,800 square feet of commercial space, some of which is currently used as offices for San Francisco Housing Development Corporation. Other amenities: A landscaped rear yard, a laundry room, a reading room, and a community room.
The children’s play area at Bayview Commons Apartments is sheltered from the street by the rear yards of neighboring residential properties. Photo from kodamadiseno.com
The Bayview-Hunters Point area was home for a large influx of blue collar workers employed by the shipbuilding industry, which included the San Francisco Naval Shipyard. The migration into Bayview increased substantially after World War II due to racial segregation and eviction of African Americans from homes elsewhere in the city. The area was home to the Naval Radiological Defense Laboratory and several toxic industries.
Remediation projects to restore the land for residential development helped pave the way for building projects like Bayview Commons Apartments that revitalized the district in the 1990s and the 2000s.
Unit Mix
Bayview Commons Apartments contains a mix of 30 assisted two, three, and four bedroom apartments for rent. There are 19 two bedroom, 9 three bedroom, and 2 four bedroom apartments in this property. The unit mix is 63% two bedroom, 30% three bedroom, and 7% four bedroom apartment rentals. The average bedroom size for Bayview Commons Apartments is 2.43. The 73 bedrooms on the property have a capacity of residing as many as 146 persons.
Population and services
The majority of units are slated for Section 8 or Housing Opportunities for Persons with AIDS (HOPWA) subsidy recipients. San Francisco Housing Development Corporation staff provides supportive services including an after school program, a summer program, educational workshops, in-house case-management and referral to a full range of partner agencies. Residents also participate in a monthly calendar of activities.
Management
Caritas Management Corporation is the property management company.
Financing
Bayview Commons Apartments was developed and operates with Federal housing financing. The property utilizes the federal Low Income Housing Tax Credits program to make rent affordable to lower income tenants. At the time of planning and construction the property qualified for additional tax credit financing by being located in a Qualified Census Tract and a Difficult Development Area.
Other funding sources include: San Francisco Mayor’s Office of Housing, San Francisco Redevelopment Agency CAL FED (now replaced by the San Francisco Office of Community Investment and Infrastructure), Wells Fargo Bank, Housing Opportunities for Persons with AIDS Program, Federal Home Loan Bank.
Content from Wikipedia contributed to this post