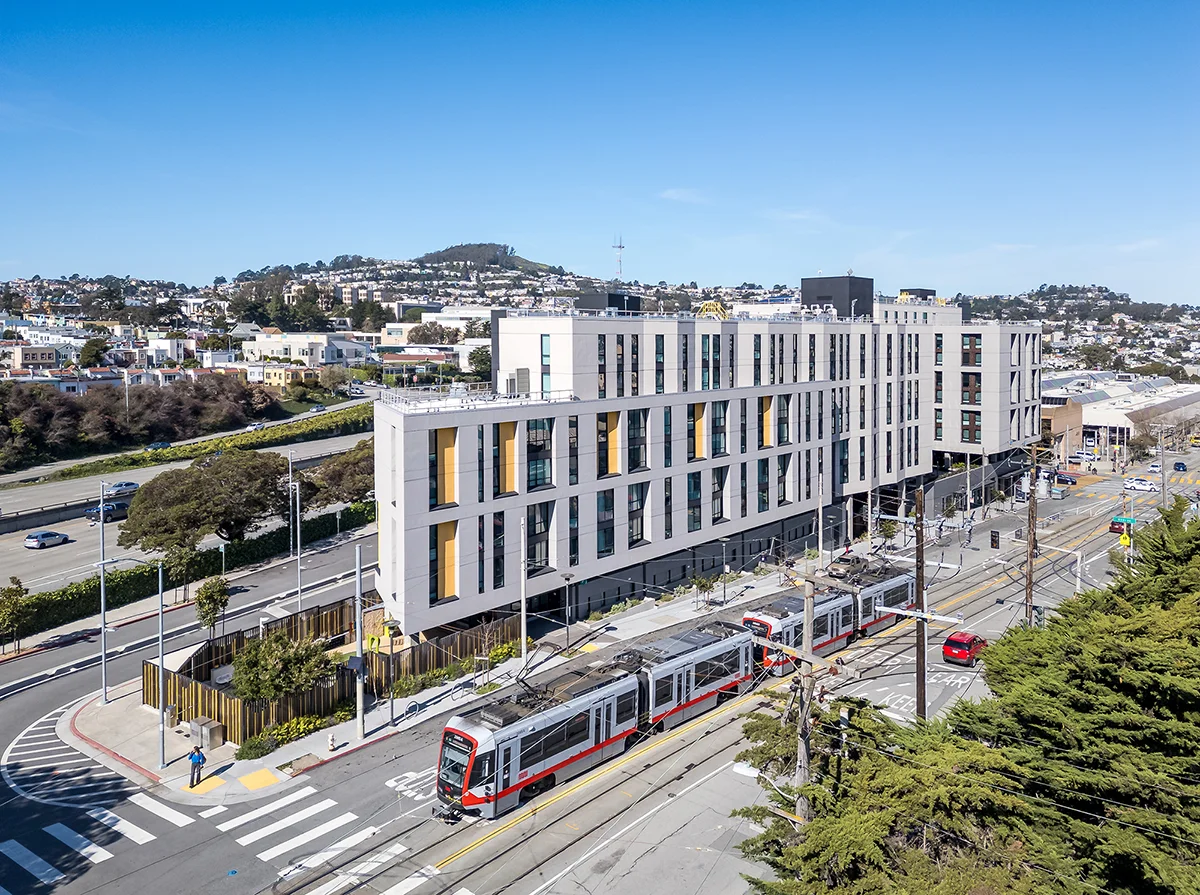Kapuso at the Upper Yard Recognized with AIA California Award
- Communications Staff

- Nov 5, 2025
- 2 min read
San Francisco, Calif. — Kapuso at the Upper Yard, the 131-unit, transit-oriented affordable housing development co-owned with Related California in San Francisco's District 11 celebrates a major award.
Described by a panel of judges as "affordable housing that is a model not only for its own typology but for all housing projects, with its generous open space and subtly shifting material palette," Kapuso was amongst the recipients of the 2025 AIA California Residential Architecture Awards, as announced this week.
Completed in 2023, Kapuso at the Upper Yard was designed by Mithun.
"This recognition is a testament to what’s possible when mission and design come together with purpose," said Mission Housing's Executive Team. "Our partnership with Mithun continues to show that affordable housing can lead in both design and impact.
"We’re honored to celebrate this recognition with our long-lasting partners and co-developers who remain committed to building communities that reflect Mission Housing’s vision of equity, sustainability, and belonging."
The panel of AIA California judges continued to say about the housing development:
Kapuso at the Upper Yard demonstrates the potential of affordable housing design to amplify both climate strategy and social benefit. One hundred thirty-one (131) homes for low-income households over a richly programmed ground floor frame a new public open space serving residents and commuters. Building on neighborhood advocacy for more height and 50% more housing units, the west façade embraces the scale of the 280 freeway while sheltering a ‘green heart’ of resident open spaces on the east side. An active, transparent ground-floor and a large aperture from the community room animate the plaza, framed by public art by a local artist that speaks to the identity of this diverse working-class neighborhood.
A welcoming internal network of common spaces for residents in this busy urban location begins with an entry garden that helps residents to decompress on their way home. The gracious landscaped stair leads to a sheltered courtyard and community room at the heart of the complex with a view back over the transit plaza, fostering internal social connections and linking residents with the larger neighborhood. Double-height lounges provide space for homework, play and casual meetups in this building full of families.
Kapuso transforms a windswept underutilized parking lot into an integrated neighborhood resource and a showcase for sustainability. A continuous central ventilation system in units with MERV 13 filtration and healthy interior material selection ensures optimal interior air quality. A high-performance building envelope with enhanced insulation, glazing rated with sound transmission class of 40 and efficient building systems help conserve energy for an EUI of 16 kBtu/SF/yr. Rooftop renewable energy and fossil-fuel-free building systems yield operational carbon 75% lower than US national average, meeting the 2030 Challenge. A strategic approach to embodied carbon achieved a concrete mix with 59% lower global warming potential than the regional average.
Read the full AIA Press Release below.





Comments